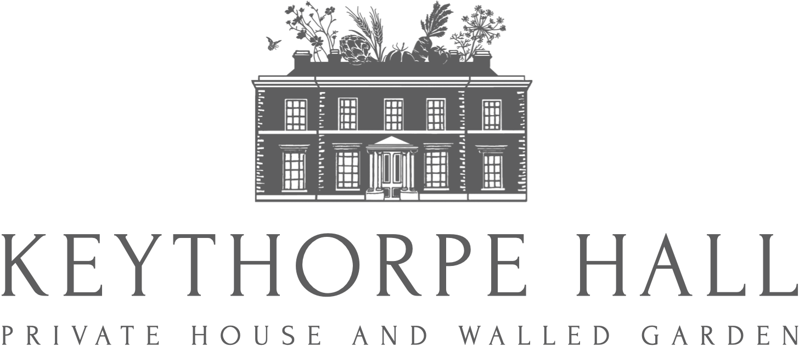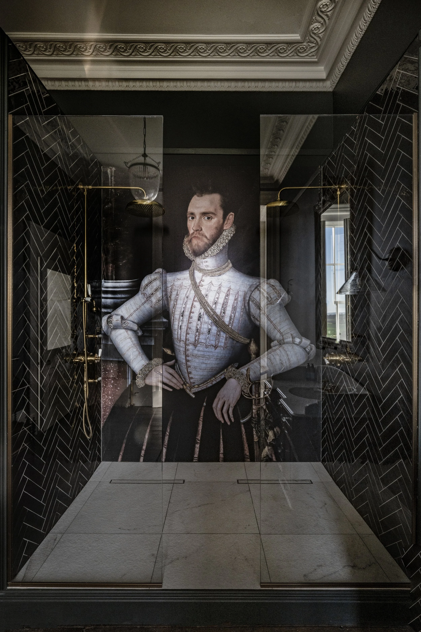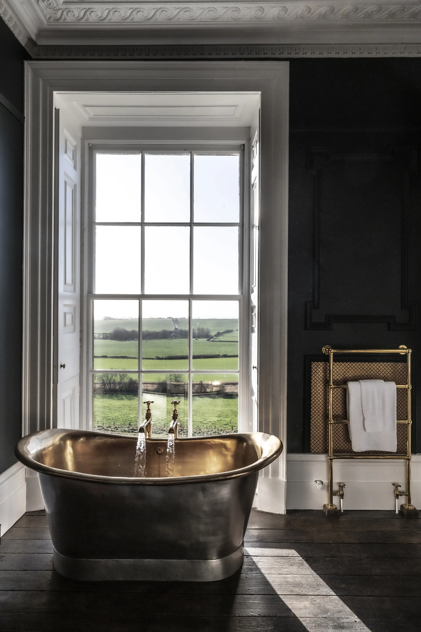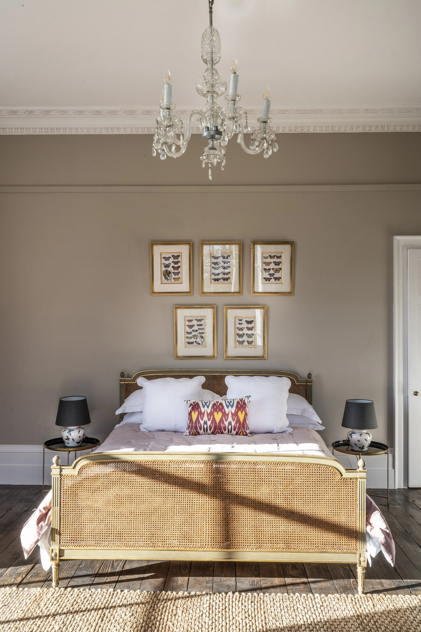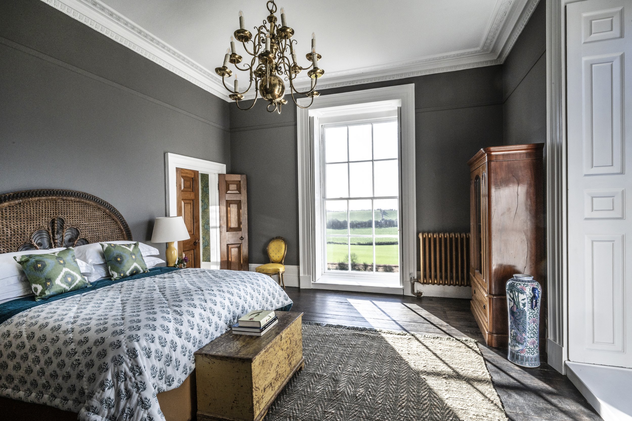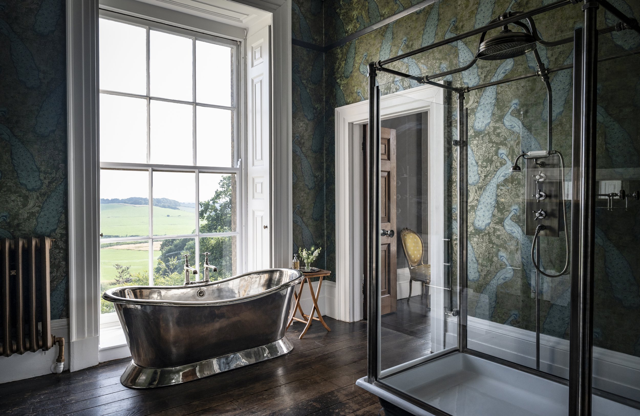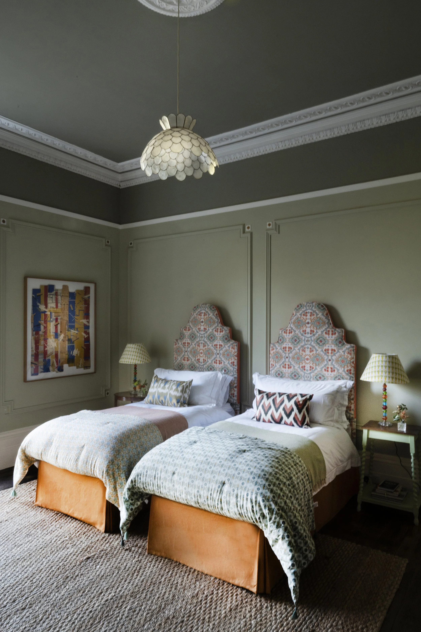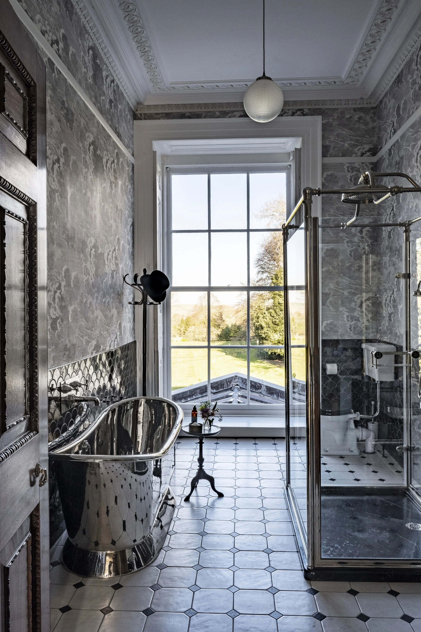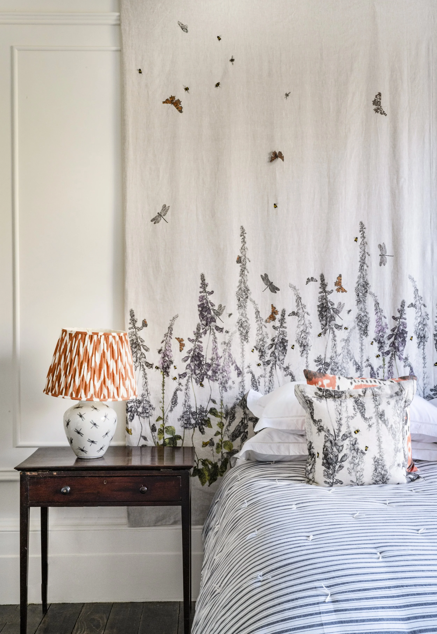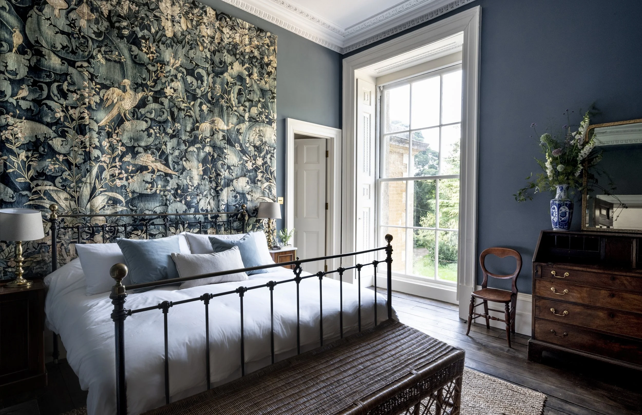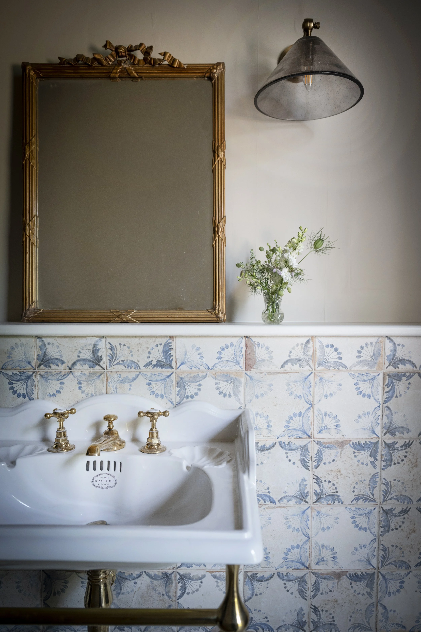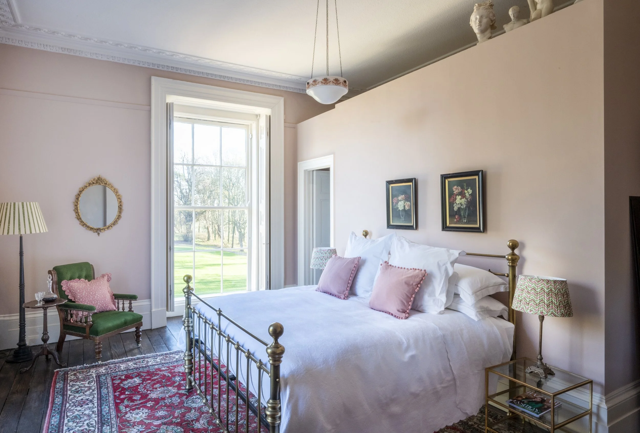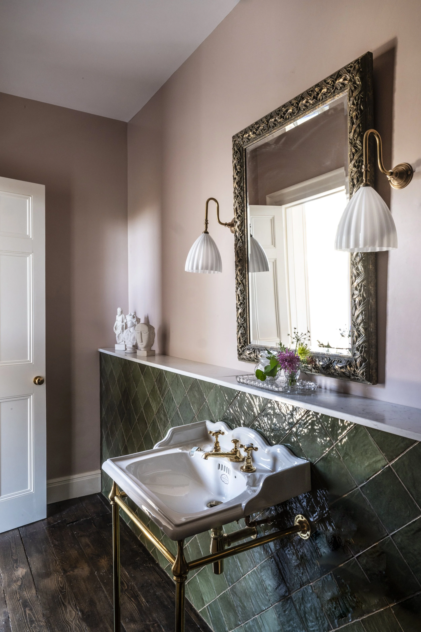Sleeping
Keythorpe Hall sleeps up to 20 guests in seven luxurious bedrooms and an additional three-bedroom apartment. Each bedroom is individually designed with its own distinct character and style. Every light-filled room is graced with high ceilings, decorated with ornate cornicing and floor-to-ceiling windows, featuring breath-taking views of the English countryside
Berners Suite
Named after Lord Berners, for whom Keythorpe was originally built, the Berners Suite is Keythorpe largest bedroom covering 60sqm/645 sqft. The bedroom has a stunning super king four poster bed, south facing far reaching views, the original marble fireplace and ample seating space. The adjoining large bathroom features a brass bath overlooking the verdant Leicestershire hills. The separate double shower is overlooked by a larger-than-life copy of a portrait of Sir Thomas Knyvett the 4th Lord Berners - the original portrait once hung on the walls at Keythorpe and is now displayed at the Compton Verney Art Gallery.
Butterfly Suite
45sqm/485 sqft
When renovating this room we found beautiful hand-painted Chinoiserie behind a boxed-in chimney alcove. We took this as our inspiration and found and fell in love with the matching butterflies on the Chinoiserie which now covers the bathroom walls. The bedroom features an antique super king bed, and the dual aspect floor-to-ceiling windows provide views over the gardens to the East and far reaching views to the south. The adjoining bathroom features a stunning bath in the window, double sinks and a free standing separate shower.
Peacock Suite
45sqm/485 sqft
This stunning suite was influenced by the peacock hued original tiles on the hearth in the bathroom. Peacock wallpaper, a rattan peacock bedhead and antique Chinese peacock vases soon followed, curating a comfortable room to enjoy the distant vistas and especially the evening sun.
The dual aspect floor to ceiling windows provide views to the South and West – ensuring a front row seat to stunning sunsets! The bedroom features a super king bed and the adjoining bathroom has a freestanding bath and separate shower.
Family Suite
72sqm/780 sqft
Our family suite can be configured as a 2-bedroom suite or used as two separate bedrooms. They share a large bathroom with freestanding bath and separate shower. Inspiration for the bathroom came from the art deco era in which bathrooms became the norm in English country houses.
The suite enjoys far reaching views over the front lawns to the North and the hills beyond, and both have super king beds or can be arranged as twins. The bedrooms are decorated with handprinted textiles, lampshades and bedheads, designed by local artist Charlotte Krone at her studio, Rediscovered by.
Tapestry Room
28sqm/ 300sqft
Featuring a striking tapestry against the Indigo walls, this room is warm and textured. It has a super king bed and the large ensuite bathroom with a walk-in shower is decorated with Delft tiles, providing a nod to Barbara’s Dutch heritage. The floor-to-ceiling window offers far reaching views over the front lawns to the North and the hills beyond.
Pink Room
35sqm/380sqft
A beautiful light filled room with dual aspect views over the front lawns to the North and the hills beyond and over the formal gardens to the East. It has a super king bed and large jewel green ensuite bathroom with walk in shower.
The Apartment
This three bedroomed, one bathroom apartment is situated in the East wing on the first floor above the kitchen, boot room and pantry, and can be flexibly arranged on request. There is one super king bedroom which can be configured as a twin and two double bedrooms – sleeping 6 guests altogether. The bedrooms all have high vaulted ceilings and share a bathroom which has a bath with shower. All rooms adjoin a large library and central family space which can be configured with gym equipment if needed. The Apartment would be the perfect getaway for those in your group with young children or teenagers, or for nannies and other private staff.
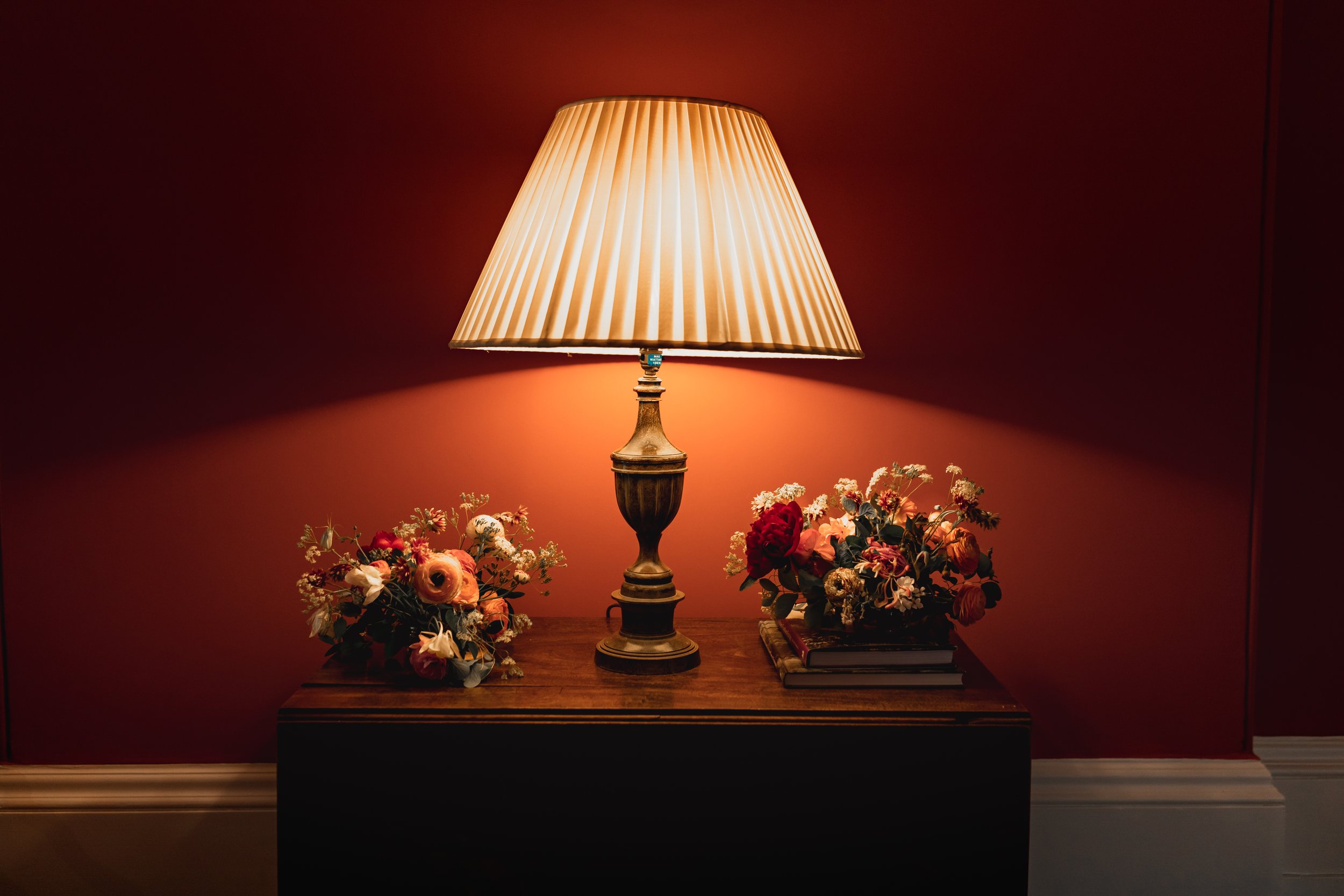
“Sleep is the best meditation.”
— The Dalai Lama
